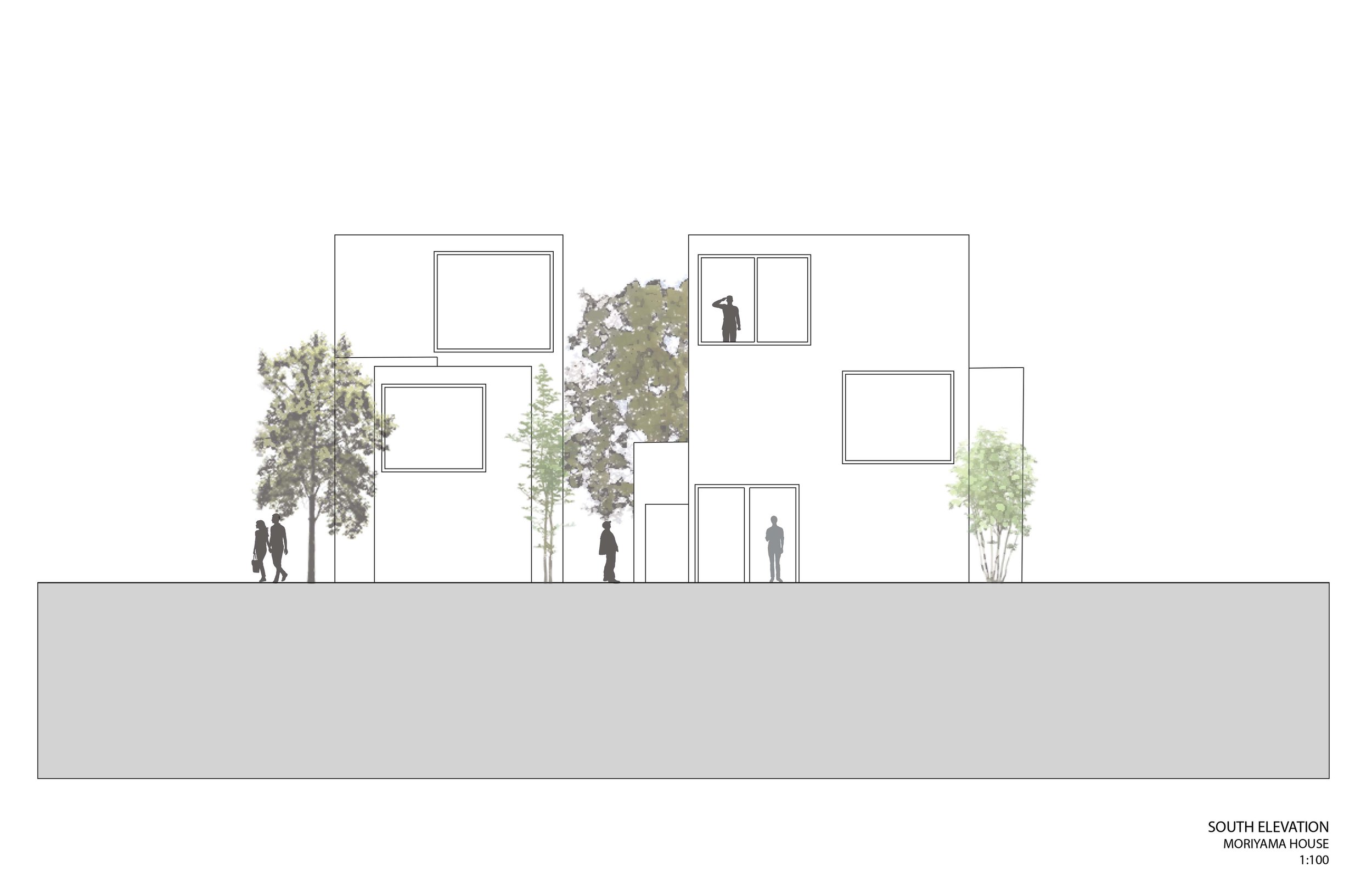
Moriyama House Case Study




Ohta-ku, Tokyo
Moriyama House was designed by Ryue Nishizawa Pritzker and is situated in Kamata, Tokyo. This modern architectural concept is an example of a home designed to represent a community of structures integrated into the surrounding fabric of the city. The focus of this design is in the flexibility of inside and outside spaces, and how one inhabiting such a space may experience circulation through it. The multi-building house consists of 10 separate structures, ranging from 1 to 3 stories high. This allows for the inhabitants to rent out some individual spaces to tenants. In turn, Moriyama has the ability of adapting and readapting to accommodate the needs of those occupying the spaces, and therefore continuously changing the circulation within. The private vs. public, inside vs. outside relationships are very intriguing. As the internal paths connect the outside city, they are still held enclosed to the site and are not fully visible to someone who may be walking by. In my project I want to bring your attention to the type of circulation connecting each individual space, and some of the views experienced within these paths.





